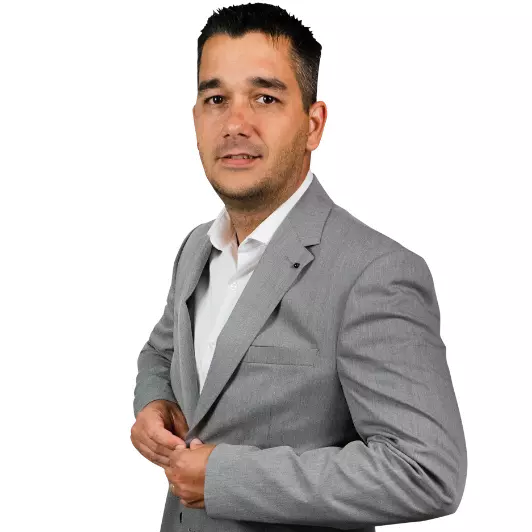For more information regarding the value of a property, please contact us for a free consultation.
999 SW 1st Ave #1405 Miami, FL 33130
Want to know what your home might be worth? Contact us for a FREE valuation!

Our team is ready to help you sell your home for the highest possible price ASAP
Key Details
Sold Price $575,000
Property Type Condo
Sub Type Condominium
Listing Status Sold
Purchase Type For Sale
Square Footage 1,274 sqft
Price per Sqft $451
Subdivision Nine At Mary Brickell Vil
MLS Listing ID A11728518
Sold Date 07/11/25
Style High Rise
Bedrooms 2
Full Baths 2
Construction Status Resale
HOA Fees $1,355/mo
HOA Y/N Yes
Min Days of Lease 30
Leases Per Year 12
Year Built 2015
Annual Tax Amount $9,918
Tax Year 2024
Contingent No Contingencies
Property Sub-Type Condominium
Property Description
Spacious 2 Bed, 2 Bath unit at Nine, located in the heart of Mary Brickell Village. Enjoy the second largest 2 bed floor plan (1,274 SF) w/ a wide entertaining area, office nook, European kitchen w/ sleek island, walk-in closets and a separate laundry room w/ full-size W/D side by side. Can rent up to 12x per year, 30 day minimum. Amenities include a 1-acre deck w/ an infinity edge pool, BBQ area, gym, business center, party room, children play areas, zen garden. Nestled within Brickell's vibrant epicenter, Nine offers direct access to Publix supermarket. 1 block away is Brickell City Center, home of Cinema CMX, luxury shops & dining. Metrorail & metro mover across the street servicing universities, hospitals, Miami Int'l airport. 1 assigned parking
Location
State FL
County Miami-dade
Community Nine At Mary Brickell Vil
Area 41
Interior
Interior Features Breakfast Bar, Bedroom on Main Level, Dual Sinks, First Floor Entry, Living/Dining Room, Split Bedrooms, Separate Shower, Walk-In Closet(s)
Heating Central, Electric
Cooling Central Air, Electric
Flooring Tile
Window Features Impact Glass
Appliance Dryer, Dishwasher, Electric Range, Ice Maker, Microwave, Self Cleaning Oven, Washer
Exterior
Exterior Feature Balcony, Security/High Impact Doors
Parking Features Attached
Garage Spaces 1.0
Pool Association
Amenities Available Billiard Room, Cabana, Clubhouse, Fitness Center, Barbecue, Picnic Area, Pool, Trash, Elevator(s)
View Other
Porch Balcony, Open
Garage Yes
Private Pool Yes
Building
Faces West
Architectural Style High Rise
Structure Type Block
Construction Status Resale
Schools
Elementary Schools Southside
Middle Schools Shenandoah
High Schools Washington; Brooker T
Others
Pets Allowed No Pet Restrictions, Yes
HOA Fee Include Amenities,Common Areas,Maintenance Grounds,Maintenance Structure,Pool(s),Sewer,Security,Trash
Senior Community No
Tax ID 01-41-38-165-0880
Security Features Door Man,Elevator Secured,Lobby Secured,Smoke Detector(s)
Acceptable Financing Cash, Conventional
Listing Terms Cash, Conventional
Financing Cash
Special Listing Condition Listed As-Is
Pets Allowed No Pet Restrictions, Yes
Read Less
Bought with Vreeland Real Estate LLC


