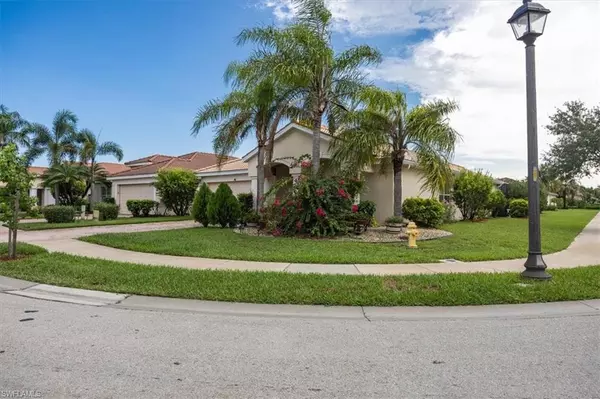For more information regarding the value of a property, please contact us for a free consultation.
4410 Kentucky WAY Ave Maria, FL 34142
Want to know what your home might be worth? Contact us for a FREE valuation!

Our team is ready to help you sell your home for the highest possible price ASAP
Key Details
Sold Price $475,000
Property Type Single Family Home
Sub Type Single Family Residence
Listing Status Sold
Purchase Type For Sale
Square Footage 1,959 sqft
Price per Sqft $242
Subdivision Emerson Park
MLS Listing ID 225052989
Sold Date 07/22/25
Bedrooms 4
Full Baths 2
HOA Fees $112/qua
HOA Y/N Yes
Year Built 2007
Annual Tax Amount $5,286
Tax Year 2024
Lot Size 7,405 Sqft
Acres 0.17
Property Sub-Type Single Family Residence
Source Naples
Property Description
Beautiful remolded pool home in Ave Maria! Durham floor plan with 4 bedrooms and 2 bathrooms. This amazing home in Emerson Park features an upgraded large kitchen with top of the line stainless steel appliances, granite counter tops, plenty of cabinets for storage, pantry, updated fixtures, tile flooring throughout, private screened-in, heated pool, a large backyard, and low HOA fees! Custom landscaping on a corner lot. The community offers multiple parks, sports fields, basketball, tennis, pickleball courts, grocery store, restaurants, bars, gas station, car wash, dog park, run/bike trails, town fitness center, and more. Residents also have access to the Ave Maria Water Park for a nominal fee. So much to see, so much to do!
Location
State FL
County Collier
Area Na35 - Ave Maria Area
Rooms
Primary Bedroom Level Master BR Ground
Master Bedroom Master BR Ground
Dining Room Breakfast Bar, Dining - Living
Kitchen Pantry
Interior
Interior Features Great Room, Split Bedrooms, Wired for Data, Entrance Foyer, Pantry, Vaulted Ceiling(s), Walk-In Closet(s)
Heating Central Electric
Cooling Central Electric
Flooring Tile
Window Features Single Hung,Shutters - Manual,Window Coverings
Appliance Electric Cooktop, Dishwasher, Disposal, Dryer, Microwave, Refrigerator/Icemaker, Self Cleaning Oven, Washer
Laundry Inside, Sink
Exterior
Exterior Feature Sprinkler Auto
Garage Spaces 2.0
Pool In Ground, Electric Heat
Community Features Basketball, Beauty Salon, Bike And Jog Path, Park, Pool, Dog Park, Fitness Center, Pickleball, Playground, Restaurant, Shopping, Sidewalks, Street Lights, Tennis Court(s), Volleyball, Non-Gated
Utilities Available Underground Utilities, Cable Not Available
Waterfront Description None
View Y/N Yes
View Landscaped Area, Partial Buildings
Roof Type Tile
Street Surface Paved
Porch Screened Lanai/Porch, Patio
Garage Yes
Private Pool Yes
Building
Lot Description Regular
Story 1
Sewer Central
Water Central
Level or Stories 1 Story/Ranch
Structure Type Concrete Block,Stucco
New Construction No
Schools
Elementary Schools Estates
Middle Schools Corkscrew
High Schools Palmetto Ridge
Others
HOA Fee Include Manager
Tax ID 22683000764
Ownership Single Family
Security Features Smoke Detector(s),Smoke Detectors
Acceptable Financing Buyer Finance/Cash
Listing Terms Buyer Finance/Cash
Read Less
Bought with Keller Williams Realty Naples


