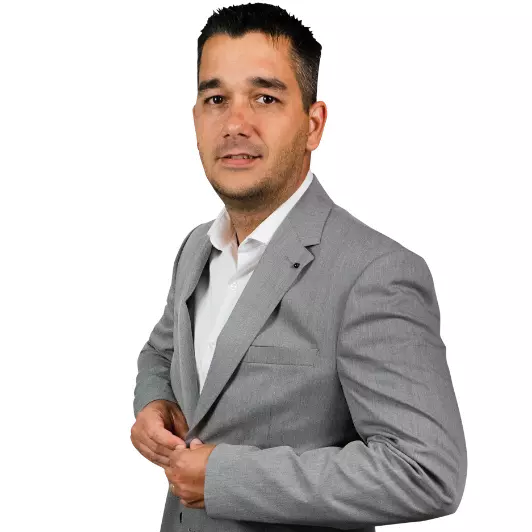For more information regarding the value of a property, please contact us for a free consultation.
1098 Hunting Lodge Dr Miami Springs, FL 33166
Want to know what your home might be worth? Contact us for a FREE valuation!

Our team is ready to help you sell your home for the highest possible price ASAP
Key Details
Sold Price $1,575,000
Property Type Single Family Home
Sub Type Single Family Residence
Listing Status Sold
Purchase Type For Sale
Square Footage 3,081 sqft
Price per Sqft $511
Subdivision Rev Pl Of Rev Pl Of Pt Of
MLS Listing ID A11761924
Sold Date 06/12/25
Style Detached,One Story,Spanish/Mediterranean
Bedrooms 4
Full Baths 3
Half Baths 1
Construction Status Resale
HOA Y/N No
Year Built 1951
Annual Tax Amount $17,290
Tax Year 2024
Contingent 3rd Party Approval
Lot Size 0.444 Acres
Property Sub-Type Single Family Residence
Property Description
Spectacular move-in-ready, one-story estate on Hunting Lodge Dr in Miami Springs. This 19,320 sf compound combines privacy, luxury & convenience all in one. Located minutes from MIA Airport, Brickell & the beaches. The fully gated property features a 10+ car driveway on lush, landscaped grounds. The 3,081 sf home includes 4 beds, 3.5 baths, a playroom & spacious laundry room. A custom chef's kitchen with top-tier appliances and a built-in bar makes it ideal for entertaining. Custom finishes, impact windows, & an advanced security system ensure comfort & peace of mind. Outdoors, enjoy over 600 sf of covered terrace, a full 2nd kitchen, wood grill, heated pool/spa & a 20x30 beach sand court.This estate seamlessly blends sophistication with modern comfort.Excellent investment or forever home.
Location
State FL
County Miami-dade
Community Rev Pl Of Rev Pl Of Pt Of
Area 30
Interior
Interior Features Bidet, Built-in Features, Bedroom on Main Level, Closet Cabinetry, Dining Area, Separate/Formal Dining Room, Dual Sinks, Eat-in Kitchen, First Floor Entry, Kitchen Island, Living/Dining Room, Main Level Primary, Pantry, Bar
Heating Central
Cooling Central Air, Ceiling Fan(s), Other
Flooring Concrete, Other, Tile
Window Features Blinds,Drapes,Impact Glass
Appliance Built-In Oven, Dryer, Dishwasher, Electric Water Heater, Gas Range, Ice Maker, Microwave, Other, Refrigerator, Washer
Exterior
Exterior Feature Barbecue, Fence, Fruit Trees, Security/High Impact Doors, Lighting, Outdoor Grill, Shed, Propane Tank - Leased
Pool Concrete, Fenced, Heated, In Ground, Other, Pool Equipment, Pool
Utilities Available Cable Available
View Y/N No
View None
Roof Type Other,Spanish Tile
Garage No
Private Pool Yes
Building
Lot Description 1/4 to 1/2 Acre Lot
Faces North
Story 1
Sewer Public Sewer
Water Public
Architectural Style Detached, One Story, Spanish/Mediterranean
Structure Type Block
Construction Status Resale
Others
Pets Allowed Size Limit, Yes
Senior Community No
Tax ID 05-30-24-012-0110
Security Features Security System Owned,Smoke Detector(s)
Acceptable Financing Cash, Conventional
Listing Terms Cash, Conventional
Financing Seller Financing
Pets Allowed Size Limit, Yes
Read Less
Bought with The Boulos Realty Company


