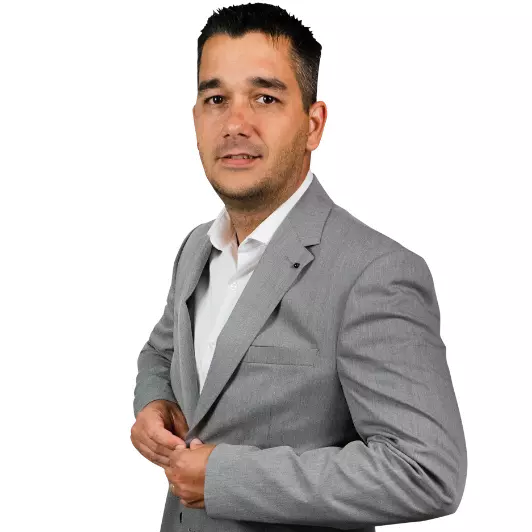For more information regarding the value of a property, please contact us for a free consultation.
6710 NW 21st Ter Fort Lauderdale, FL 33309
Want to know what your home might be worth? Contact us for a FREE valuation!

Our team is ready to help you sell your home for the highest possible price ASAP
Key Details
Sold Price $650,000
Property Type Single Family Home
Sub Type Single Family Residence
Listing Status Sold
Purchase Type For Sale
Square Footage 1,272 sqft
Price per Sqft $511
Subdivision Palm Aire Village 3Rd Sec
MLS Listing ID A11750361
Sold Date 03/31/25
Style Detached,One Story
Bedrooms 3
Full Baths 2
Construction Status Resale
HOA Y/N No
Year Built 1978
Annual Tax Amount $8,224
Tax Year 2024
Contingent Pending Inspections
Lot Size 8,429 Sqft
Property Sub-Type Single Family Residence
Property Description
Completely upgraded 3-Bedroom Home with Pool & Jacuzzi in Palm Aire Village with no HOA! This stunning 3-bedroom, 2-bath residence has been fully remodeled with modern finishes and thoughtful upgrades throughout. Step inside to discover an open concept living space featuring tile flooring and recessed lighting. The expansive gourmet kitchen boasts quartz countertops, custom cabinetry, stainless steel appliances, and a large island, perfect for entertaining. Step outside to your private backyard oasis, complete with a sparkling pool, relaxing jacuzzi, and a pergola —perfect for outdoor living and entertaining. The home also features a 1-car "flex space" garage, new roof, and a new a/c. Located just minutes from golf courses, shopping, dining, and major highways
Location
State FL
County Broward
Community Palm Aire Village 3Rd Sec
Area 3540
Direction West on McNab Road to NW 21st Avenue (Left), to NW 68th Street (right) to NW 21st Terr (Left). Home is on the left.
Interior
Interior Features Bedroom on Main Level, First Floor Entry, Living/Dining Room, Pantry, Split Bedrooms
Heating Central
Cooling Central Air
Flooring Tile
Appliance Dryer, Dishwasher, Electric Range, Disposal, Ice Maker, Microwave, Refrigerator, Washer
Exterior
Exterior Feature Fence, Other
Garage Spaces 1.0
Pool In Ground, Pool
Utilities Available Cable Available
View Other, Pool
Roof Type Shingle
Garage Yes
Private Pool Yes
Building
Lot Description Sprinklers Automatic, < 1/4 Acre
Faces West
Story 1
Sewer Public Sewer
Water Public
Architectural Style Detached, One Story
Structure Type Block
Construction Status Resale
Others
Pets Allowed No Pet Restrictions, Yes
Senior Community No
Tax ID 494208060250
Security Features Smoke Detector(s)
Acceptable Financing Cash, Conventional, FHA, VA Loan
Listing Terms Cash, Conventional, FHA, VA Loan
Financing Cash
Pets Allowed No Pet Restrictions, Yes
Read Less
Bought with Coast to Coast Realty Group LL


