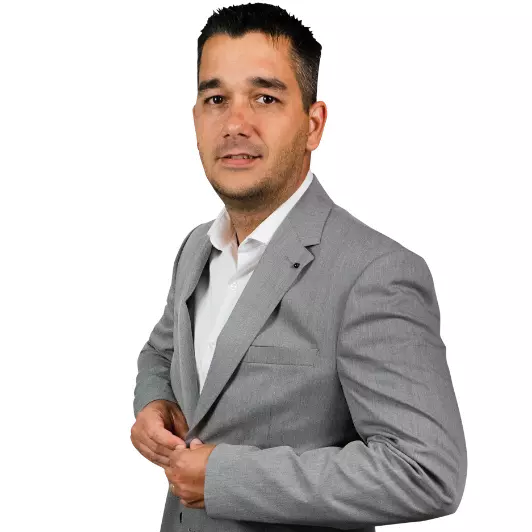For more information regarding the value of a property, please contact us for a free consultation.
4134 Oasis BLVD Cape Coral, FL 33914
Want to know what your home might be worth? Contact us for a FREE valuation!

Our team is ready to help you sell your home for the highest possible price ASAP
Key Details
Sold Price $390,000
Property Type Single Family Home
Sub Type Single Family Residence
Listing Status Sold
Purchase Type For Sale
Square Footage 1,983 sqft
Price per Sqft $196
Subdivision Cape Coral
MLS Listing ID 224069947
Sold Date 12/06/24
Style Ranch,One Story
Bedrooms 3
Full Baths 2
Construction Status Resale
HOA Y/N No
Year Built 2019
Annual Tax Amount $5,528
Tax Year 2023
Lot Size 0.259 Acres
Acres 0.259
Lot Dimensions Appraiser
Property Sub-Type Single Family Residence
Property Description
NO FLOOD INSURANCE required! This home was made for the SW Florida lifestyle! The open floor plan flows seamlessly out to the extended brick-paver lanai and large 13 x 30 salt-water pool – the perfect spot to host friends or family for a BBQ or pool party. There is plenty of space to soak up the sun or stay in the shade. Enjoy stunning sunsets and keep the fun going into the evening with the LED pool lights. Inside, you'll find 3 bedrooms plus flex room with a split floor plan for privacy, granite and quartz countertops, tile in the living areas and carpet in the bedrooms. The spacious owner's suite features a tiled walk-in shower and two walk-in-closets. Impact windows are on the south and east side of the home. Fantastic location in SW Cape Coral – you're within 15 minutes of several parks, boat ramps, golf, marinas, fishing charters, Sun Splash, and more. Don't feel like cooking? You're only minutes away from many great restaurants throughout the Cape.
Location
State FL
County Lee
Community Cape Coral
Area Cc22 - Cape Coral Unit 69, 70, 72-
Rooms
Bedroom Description 3.0
Interior
Interior Features Breakfast Bar, Built-in Features, Dual Sinks, Family/ Dining Room, Kitchen Island, Living/ Dining Room, Main Level Primary, Pantry, Shower Only, Separate Shower, Cable T V, Walk- In Closet(s), Split Bedrooms
Heating Central, Electric
Cooling Central Air, Ceiling Fan(s), Electric
Flooring Carpet, Tile
Furnishings Unfurnished
Fireplace No
Window Features Single Hung,Sliding,Impact Glass,Window Coverings
Appliance Dryer, Dishwasher, Freezer, Disposal, Microwave, Range, Refrigerator, Self Cleaning Oven, Washer
Laundry Washer Hookup, Dryer Hookup, Inside
Exterior
Exterior Feature Sprinkler/ Irrigation, Shutters Manual
Parking Features Attached, Driveway, Garage, Paved, Garage Door Opener
Garage Spaces 2.0
Garage Description 2.0
Pool In Ground, Pool Equipment, Screen Enclosure, Salt Water
Community Features Non- Gated
Utilities Available Cable Available, High Speed Internet Available
Amenities Available None
Waterfront Description None
Water Access Desc Assessment Paid
View Landscaped
Roof Type Shingle
Porch Lanai, Porch, Screened
Garage Yes
Private Pool Yes
Building
Lot Description Corner Lot, Sprinklers Automatic
Faces East
Story 1
Sewer Assessment Paid
Water Assessment Paid
Architectural Style Ranch, One Story
Structure Type Block,Concrete,Stucco
Construction Status Resale
Schools
Elementary Schools School Choice
Middle Schools School Choice
High Schools School Choice
Others
Pets Allowed Yes
HOA Fee Include None
Senior Community No
Tax ID 08-45-23-C2-04941.0350
Ownership Single Family
Security Features Burglar Alarm (Monitored),Security System,Smoke Detector(s)
Acceptable Financing All Financing Considered, Cash, FHA, VA Loan
Listing Terms All Financing Considered, Cash, FHA, VA Loan
Financing Cash
Pets Allowed Yes
Read Less
Bought with Berkshire Hathaway FL Realty


