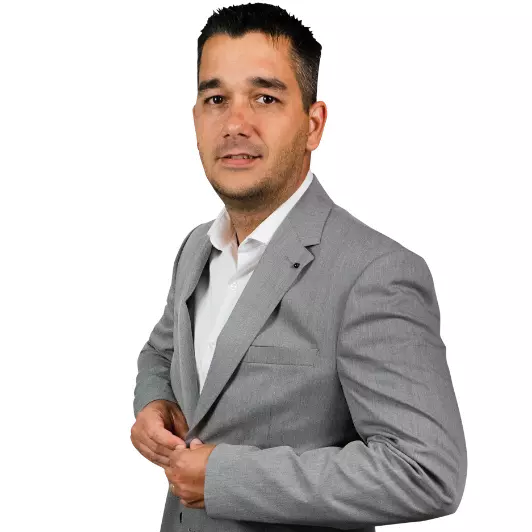303 E 7th ST Lehigh Acres, FL 33972

UPDATED:
Key Details
Property Type Single Family Home
Sub Type Single Family Residence
Listing Status Active
Purchase Type For Sale
Square Footage 1,720 sqft
Price per Sqft $247
Subdivision Lehigh Acres
MLS Listing ID 2025014700
Style Other,Ranch,One Story
Bedrooms 4
Full Baths 3
Construction Status Resale
HOA Y/N No
Year Built 2023
Annual Tax Amount $3,396
Tax Year 2024
Lot Size 10,890 Sqft
Acres 0.25
Lot Dimensions Appraiser
Property Sub-Type Single Family Residence
Property Description
Location
State FL
County Lee
Community Lehigh Acres
Area La06 - Central Lehigh Acres
Direction South
Rooms
Bedroom Description 4.0
Interior
Interior Features Coffered Ceiling(s), Dual Sinks, Living/ Dining Room, Custom Mirrors, Pantry, Shower Only, Separate Shower, Walk- In Closet(s), Window Treatments, Split Bedrooms
Heating None
Cooling Central Air, Electric
Flooring Tile
Furnishings Negotiable
Fireplace No
Window Features Single Hung,Shutters,Window Coverings
Appliance Dryer, Dishwasher, Freezer, Ice Maker, Microwave, Range, Refrigerator, RefrigeratorWithIce Maker, Washer
Laundry Inside
Exterior
Exterior Feature Sprinkler/ Irrigation, Shutters Manual
Parking Features Attached, Driveway, Garage, Paved, Attached Carport, Garage Door Opener
Garage Spaces 2.0
Carport Spaces 4
Garage Description 2.0
Community Features Non- Gated
Utilities Available Cable Not Available, High Speed Internet Available
Amenities Available None
Waterfront Description None
Water Access Desc Well
View Trees/ Woods
Roof Type Metal
Porch Open, Porch
Garage Yes
Private Pool No
Building
Lot Description Rectangular Lot, Sprinklers Automatic
Faces South
Story 1
Sewer Septic Tank
Water Well
Architectural Style Other, Ranch, One Story
Structure Type Block,Concrete,Stucco
Construction Status Resale
Others
Pets Allowed Yes
HOA Fee Include None
Senior Community No
Tax ID 28-44-27-L1-10040.012B
Ownership Single Family
Security Features Smoke Detector(s)
Acceptable Financing All Financing Considered, Cash, FHA, VA Loan
Listing Terms All Financing Considered, Cash, FHA, VA Loan
Pets Allowed Yes
Learn More About LPT Realty



